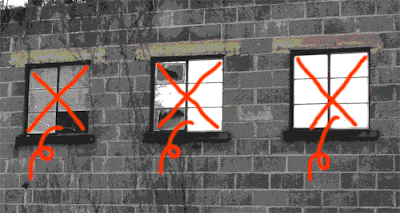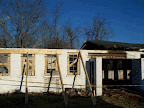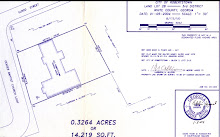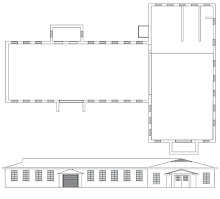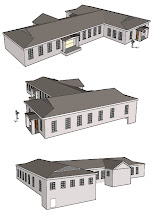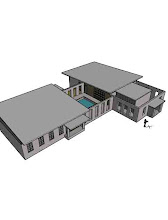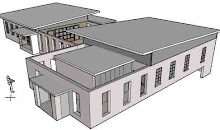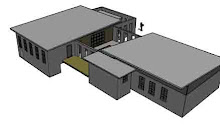 Final design meeting set—Property mystery solved
Final design meeting set—Property mystery solvedIt's been quite a while since entries. There is a meeting at the architect’s this Friday after a delay of a week to review the plans. My builder will be attending too. They should be close to done on the design side. I’m sure there will be some changes but I should have enough to go to the bank with—I’m very excited to see them. This might be the formal start of construction.
I did some detective work on the Methodist church property. I e-mailed White County’s mapping office and they were very kind to provide me with a satellite map of the area. It does not show any additional property the other side of my building other than the lot owned by Mrs. Henry. I then e-mailed the assessors office and after a few back and forths got this in final answer:
“After talking to a co-worker who is familiar with the properties, we realized that our mapping was not correct. We show you own the old Robertstown school house on .33 acres (plat book 58, page 72) and the little house south of you belongs to Mrs. Allison. So that means your property IS ADJACENT TO Angela Henry’s property at the end, near Elrod St. She owns the last 50 feet between your building and Elrod St. We have corrected our maps to show this arrangement. Previous tax bills have been verified as for the correct acreage and buildings.
Thanks for bringing this to our attention.
The parcel we showed as being owned by the Community Evangelical Methodist Church does not exist, and the parcel records have been deleted to correct our records.
So, now, parcel H04E-039 is Allison to your south, H04E-040 is your property, and Ho2e-041 is Angela Henry on the corner.”
So this clears up the question of ownership and my hope to pick up some room on that side. Mrs. Henry owns all that land and I must now get her permission for the roof overhang. I called her but she is elderly and I’m not sure if she knew what I was talking about. I will send her a letter like I did with the Allisons to see if we can get a written easement. I am still worried about access to our building though her lot and possible damage to her property.


















