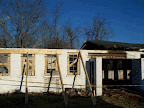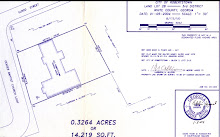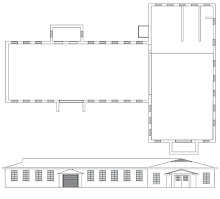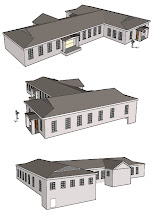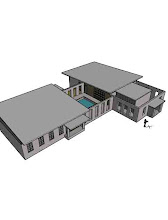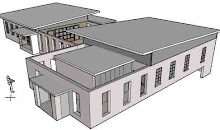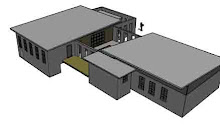
One jump ahead - not with out a few questions.
Loaded the wife and the dog in the truck and headed up to the shop Saturday morning. It was supposed to snow but the clouds gave way to clear skies. We got in about noon and took a look around. Huge change in a week. The roof was completely gone and they had cut the slab floor out in the back section. I was shocked! — It’s a huge volume when you see it with no floor or ceiling! I don’t know why, but I thought they only needed to cut the slab back about 10 feet. The floor was such poorly supported that they had to pull everything out. It exposed a very large crawl space that could be exploited for quite a bit of storage. I would like to be able to access it from the inside — even a trap door of some kind would be great. There is also a staircase going from the back that was covered with the shed that housed the air compressor. No one had ever noticed it in all these years. (Check out images in the demo slide show)
The process has revealed quite a few areas that will need the block rebuilt, most noticeably the rear right corner. This is the section of the wall that was forced out by the slumping slab. Jim pointed out some separation of the wall from the slab along that northern face of the building. The bobcat also hit the wall near the double door doing some damage.
This was big job - one that I had underestimated in both impact and costs. It ended up being 3 times my revised estimate. Plus we have quite a bit more to do. We need to take out 33 windows. I gave Jim the OK to take one out and give me an estimate on how much more that will cost. It might be something my crew could do. We also could dig out the cellar a bit more and power wash the walls - if we have water access.
On the lighter side they found an odd assortment things in the crawl pace. Parts to an old wood stove, fire bricks, a fifties smoking pipe, and a strange pestle shaped rock (native American?) that might have been used for grinding corn. The also kept quite a few sections of slab we might be able to use for stairs, walkways or possibly the fireplace hearth.





