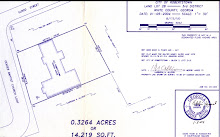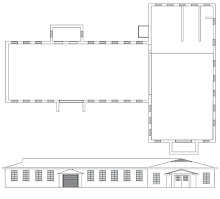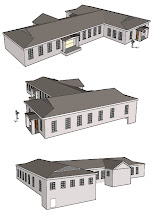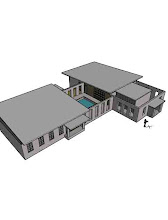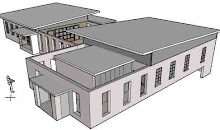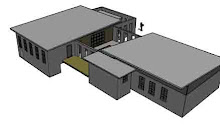
Kid in a candy shop—Detailed plans
The day came and it was time for the first serious meeting with everyone involved at the R. M. Cain Architect office in midtown Atlanta. My builder Jim Johnston, Carmen Stan, Bob Cain and myself. The revised plans were enough to keep me captivated for days. They now contain much more detail and incorporate some of the changes I requested. Most importantly access to the second bath without having to enter the guest bedroom, a fireplace, and a slightly larger master suite. I was delighted with most of the ideas except the fireplace. They suggested a free standing alcohol fireplace between the dinning and living room areas. I thought a traditional fireplace would work work along the studio wall — they want that space for art display. The problem is two fold — space and money. This is a minor issue and overall the plans are now more tailored to my needs. They eliminated one door in the shop and came up with an initial lay out for the woodworking tools. The new plans now also include the basement. I was overwhelmed with all this information and have taken several days figuring things out. Carmen has since sent me an entire set of details on materials, doors, windows and more that I will review in additional postings.

