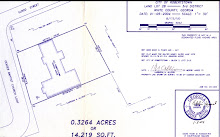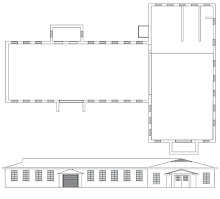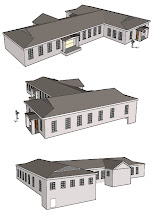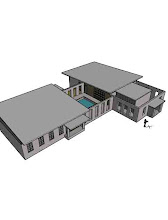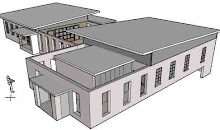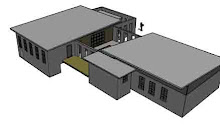skip to main |
skip to sidebar
Implosion or what $? & Good bye old paint.
Oct. 25, 2007 -
Today Bob Cain e-mailed me and said we should go to all costs to save the existing cinder block structure during demo. This may be more expensive so he wants to explore conventional construction on the roof to compensate for costs. I don’t like this. I like the sips - but again this is his expertise.Anyway, I asked if he might be able to do - deconstruction drawings - or come up with an alternate plan.
 I also called the dumpster company to have them pick up for a last time - with no return.I’ll miss it. You get a lot thrown out and completed when you have one around. It was much easier than trying to organize trash to throw it out. I‘d like to have one of those big wheeled, flapped ones you see in the city. Cost was a monthly $115 plus a dump and return fee of $125.00- this varies by weight. It’s a $47.00 per ton - not much. I dumped it four times. I spent $2,500 to have it up there for 14 months. Not bad - it was a lot of stuff.All my neighbors will not miss it. The only problem remains the container, eye sore to some. Not me.
I also called the dumpster company to have them pick up for a last time - with no return.I’ll miss it. You get a lot thrown out and completed when you have one around. It was much easier than trying to organize trash to throw it out. I‘d like to have one of those big wheeled, flapped ones you see in the city. Cost was a monthly $115 plus a dump and return fee of $125.00- this varies by weight. It’s a $47.00 per ton - not much. I dumped it four times. I spent $2,500 to have it up there for 14 months. Not bad - it was a lot of stuff.All my neighbors will not miss it. The only problem remains the container, eye sore to some. Not me.
 FINAL CLEAN UP Oct 20 -21st - The shop is now ready for demo.Saturday was an amazing north Georgia day - crystal clear and about 75º. We got off to a late start out of Atlanta, stopped by the bank and dropped off the builders application. Got to the shop at about 11 or so - My crew was already busy. We accomplished everything we set out to. Most onerously moving a 600 lb. air compressor that I had forgotten to include on the list when we had all the other heavy equipment loaded into the container . After a cook-out lunch we packed all the unfinished furniture repair projects and useful lumber in and closed it up. While we were there my builder stopped by. He said he was going to be able to start bringing down the roof around the Dec. 1st and has some concerns that when the trusses come down it will put excessive pressure on the walls collapsing them. Since our design utilizes them, we may have to brace them all around. He’s considering having an engineer look at it. This all could cost more money -and this is before we start to build. I said that we should consult the architect - so I will e-mail him.
FINAL CLEAN UP Oct 20 -21st - The shop is now ready for demo.Saturday was an amazing north Georgia day - crystal clear and about 75º. We got off to a late start out of Atlanta, stopped by the bank and dropped off the builders application. Got to the shop at about 11 or so - My crew was already busy. We accomplished everything we set out to. Most onerously moving a 600 lb. air compressor that I had forgotten to include on the list when we had all the other heavy equipment loaded into the container . After a cook-out lunch we packed all the unfinished furniture repair projects and useful lumber in and closed it up. While we were there my builder stopped by. He said he was going to be able to start bringing down the roof around the Dec. 1st and has some concerns that when the trusses come down it will put excessive pressure on the walls collapsing them. Since our design utilizes them, we may have to brace them all around. He’s considering having an engineer look at it. This all could cost more money -and this is before we start to build. I said that we should consult the architect - so I will e-mail him. Even this news put no damper on my spirits - three years of cleaning out this building are finally over. It was a huge undertaking and we did it at a minimum of cost. There was ten years of collected junk in the building. We preserved all the equipment and kept as much as we could in the way of wood - much of it mahogany. All in all, I had five full dumpsters taken out plus a my 40 ft. container filled with an entire professional wood shops tools and equipment. I only wonder how and when I will unpack and set it back up.After a quick stop at the Wurls to clean up we made our way down to the fest hall in Helen. Had a great time sampling all the food we could find and drinking big steins of beer - then working it off with polkas and chicken dances. From there we piled into the cars and back up to the Wurls to spend the night. May bee next year we will be far enough along to spend the night at the shop.
Even this news put no damper on my spirits - three years of cleaning out this building are finally over. It was a huge undertaking and we did it at a minimum of cost. There was ten years of collected junk in the building. We preserved all the equipment and kept as much as we could in the way of wood - much of it mahogany. All in all, I had five full dumpsters taken out plus a my 40 ft. container filled with an entire professional wood shops tools and equipment. I only wonder how and when I will unpack and set it back up.After a quick stop at the Wurls to clean up we made our way down to the fest hall in Helen. Had a great time sampling all the food we could find and drinking big steins of beer - then working it off with polkas and chicken dances. From there we piled into the cars and back up to the Wurls to spend the night. May bee next year we will be far enough along to spend the night at the shop.
HISTORY - Helen and Roberstown As I know it...
Helen Georgia is a tourist town in the north east part of the state. Along the banks of the Chatahoochee river it lies in a tight valley in this southern section of the Blue Ridge with many large peaks like Tray and Yonah nearby. Unicoi State Park and the Chatahoochee National Forest boarder it’s northern boundaries. This is an area with numerous falls, lakes and scenic views. Hiking and camping are very popular - the southern section of the Appellation trail runs nearby. It’s an old lumber town that boomed while old growth hardwoods remained. Ice age glaciers stalled out in this area leaving a rich fertile valleys with high cool weather slopes. An astonishing number of tree species from northern red oaks and sugar maples to southern magnolias, poplars, long and short leaf pine, plus abundant stands of catawba rhododendron and mountain laurel. When the lumberman left it became a gasoline stop on the road from Cleveland to Hiawasse. During the 1970’s some local entrepreneurs came up with the idea of promoting it as a bavarian style alpine village. It stuck, and over the years its Tyrolean style buildings, funnel cake shops and lone liquor privileges in a dry county have made it a popular day trip destination. During Oktoberfest and just about any weekend it will fill with cars and tourist shopping and staying in the numerous hotels and cabins.

The valley just before you get to Helen is called Sautee-Nachoochee. It is considered sacred by the Cherokee indians and as you pass over the river there is a raised burial mound. A small victorian style gazebo now perches where the chiefs of mound building indians once ruled over a large settlement. Mount Yonah (bear), an extremely dramatic peak with granite escarpments provides a dramatic background. Gold was discovered near by in the early 1800’s. This brought prospectors and settlers who forced out the native Cherokee, eventually on their way to Oklahoma and the Trail of Tears. In the 1890’s it was the dramatic flow of the Tallulah River through the Tallulah Gorge and cool temperatures that brought tourists up for the summer to stay in small victorian hotels from as far away as Florida. Though the river was damned in the 20’s you can still find people who have escaped Florida to enjoy these cooler mountain valleys. Airline pilots and executives form Delta, Eastern, and others discovered the area and began buying vacation homes along the shores of the lakes created by several damns owed by Georgia Power. Lake Rabun and the beautiful Lake Burton are the jewels of the area with mahogany Chriscrafts and million dollar properties. Both are surrounded by high peaks and dense pine forest. Burton is the largest and its sheltered water makes it fantastic for water skiing and boating.

Just north of Helen is a small crossroads called Robertstown. It was settled by families seeking property and moving down from Burke North Carolina in the 1820’s. John Trammel and his wife, six children and slaves settled where Robertstown now stands and bought land from the Indians for a penny an acre!. legends go that at one time there was a 10 room roadhouse run by Margaret Rosette Dillard Wiklea one of the matriarchs of the famous Dillard family. Also author/poet James Dickey in his poem Faces Seen Once curiously mentions Robertstown.
There was a lumber mill at this location but now only a convenience store, a barbecue restaurant and the Alpine Flea Market are noticeable. I say noticeable because Robertstown is deceiving - Traveling up GA 75 you will not even see the real Robertstown. You have to take Curtis Road up the hill to find a small square with about six houses, the Center Baptist Church and my little shop - Wurl Wood.
 Oktoberfest ‘07—Last clean up weekend
Oktoberfest ‘07—Last clean up weekend
Oct. 16, 2007I heard from my builder yesterday. He told me he was sending the bank’s contractor information packet to me so I could send it to them. This is fine with me because it lets me get a copy of the information as a back up. I told him we would be up at the shop on Saturday the 20th for what we hope will be the last day of communal work before the demo can begin.This is the third October my girls and their husbands have all gotten together to help get the shop ready to be remodeled. Much thanks to the guys and gals. I will be writing some plans out tomorrow so we can have an agenda and hopefully get everything done before we head out to Oktoberfest in Helen later that night.
Oct., 17Received the contractor application —I will drop it off at the bank before we leave for the shop on Saturday.
HISTORY- How it got started This is edited from FabPreFab Dec. 2005
I bought an old school building from my father-in-law outside Helen GA. Fell in love with the North Georgia 30 years ago when my wife and I would visit. We now live in Atlanta, 150 miles away and intend on retiring to the area. I want to convert it to an office for my automotive advertising agency - I also need studio room for painting, photography, printmaking and an area for woodworking. I need to be able to stay overnight up there - so I want two bedrooms and loft type space.
I am a graphic designer. I can draw what I think I want but I am also an art director - I know it is best to leave it to professionals.
Of course I can’t help myself from thinking about it - way too much.
Bob Wurl, my father-in-law. is a woodworker and ran his cabinet shop out of the building for many years. He is now 85 and can't keep up the place. The shop is full of woodworking tools - table saws, plianers, shapers - the works. It is also full of holes - it needs major repairs.

I started looking on the web for info and bumped into all this prefab modernist design. I love modern architecture. Love the light and space.
I’ve looked at everything - I’m was blown away by Res 4, Lazor Office, and I love Marmol-Radziner - but I don’t like the very thin spaces, and the $250 a sq. ft.!
I just don't think you have to pay that much more for great design.
I may be wrong.
Fleetwood glass sliding glass doors are not cheep.
This place of mine started as a $100,000 to 150,000 project now it looks like I’ll need to spend twice that to make it work the way I see it. That will make it the most expensive building in town. It’s an L shaped concrete block building with about 3,000 sq. ft. Built in the fifties it was a school - one of the first with an indoor bathroom. On the inside the spans are 25ft+ and it has 12 ft. ceilings. The spans are much longer than laws will allow now.
I studied it, and came to the realization that steel may be the best way to keep the space inside.
Take a look at the designs (side bar)— I'm an artist not an architect - but I have incorporated a lot of the ideas I’ve seen in prefab and other modern houses. I’d like to separate the two buildings and isolate the wood shop (noise and dust) - from the living/office space.
Right now I'm busy with my son-in-laws cleaning the one side up so we can get started. I bought a shipping container and had it delivered up there so I can use it store all the wood and tools. I also rented a dumpster.
Next I need and architect and a loan.

 I also called the dumpster company to have them pick up for a last time - with no return.
I also called the dumpster company to have them pick up for a last time - with no return.










