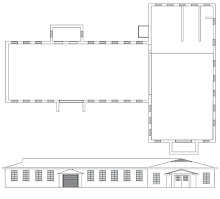I’ve been holding out on you- it’s true. I’ve kept these back until I got comfortable with the blog process.
These are the first set of plans for the shop - actually I think they are close to being done.

I can say that my architect came up with some great creative concepts here and fulfilled most of my requirements. Initially I wanted a lot more covered space but the numbers were not adding up - 600k+to do it right.
Way too much for my budget - I compromised without regret though. This much simpler plan (compared to all my crazy sketches) is elegant and provides me with a very modern space that integrates the outside and inside and should be efficient to heat and cool. The design has sip shed roofs with a galvaluminum top skin and integrates well with the vernacular of the area. Metal poles support the roof with glulam beams in a tent like fashion. Three windowed overhead doors are utilized - two in the shop and one on the courtyard side of the living room. The clerestory will be made up of prefabed trusses with double sided transparent plastic celled sheets. Most of the existing cement block walls are left intact. The unique courtyard splits the woodshop and living areas. It has section cut out for plantings. The small studio pokes out into an roofless entrance. There is a step up to the kitchen and back bedrooms. Both bedrooms have showers - no tub. The shop has it’s own bathroom.

The plan uses the current windows by sawing them down to the ground all around except the shop - giving it a screen like attitude. Only about half of them have glass and the shop utilizes the original windows. This saved a lot of money. At night the light from the studio will shine out the open windows lantern like.

We have not discussed heating and cooling yet - I would like a mix of active and passive solar. Radiant heat is my goal throughout, but I only intend to cool the living/studio spaces. Active solar on those roofs is what I’d like to see - if can I afford it. The property has a well already but I intend to have some sort of cistern system. It is not tied into a public sewer so it’s looks like we will be living with septic. That story is for another time.







No comments:
Post a Comment