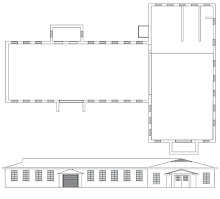The new slide show to the left can be clicked on and enlarged. I have updated my Sketch Up model to reflect the final plans. Several changes can be seen—from the single entry doors to the revised clerestory. An interesting modification is the change to a transparent roof on the entry and shop door overhangs. This will be made of the same plexiglas material used on the clerestory. I have also added all the built-in cabinets from the plans. The architect provide complete drawings of all of these down to the joinery. He designed them to be built in MDF so I have colored them to reflect that—some may be built with traditional materials and we might paint or stain them to introduce some color, especially in the kitchen area. These updates have taken several evenings worth of work. My next step is to work on some shop drawings for the built-ins that we are responsible for. I'm not sure how to do them but I have plenty of time to figure it out.
skip to main |
skip to sidebar

Urban-Rural? - the reason is evident here- this building is on a very small lot, What you can't see is the rural setting

Both wings are aprox. 30’ x 60’. A 12” step up is noted by the solid line.

These are jpegs from my SketchUp model

You can see the center courtyard, sawn down windows, overhead doors, and studio.

Glass sided studio juts out into entrance court yard.

Small deck between master bedroom and shop utility room.
URBAN-RURAL
This is my personal blog covering my interest, mostly art and architecture. The older posts record the experiences involved in remodeling a 1950’s school house in North Georgia into a modern studio, wood shop and weekend getaway. It's a shame that this project has ground to a halt—I certainly hope to resume building as soon as I can. While I wait I'm using this to post my art. This ranges from plein air painting to large studio work devoted to landscape, and retro science fiction.
Please visit my new blog.
Wurl Wood Plot Plan

Urban-Rural? - the reason is evident here- this building is on a very small lot, What you can't see is the rural setting
Wurl Wood Plan View

Both wings are aprox. 30’ x 60’. A 12” step up is noted by the solid line.
Wurl Wood Shop

These are jpegs from my SketchUp model
SketchUps of Cain's design

You can see the center courtyard, sawn down windows, overhead doors, and studio.
Front right view

Glass sided studio juts out into entrance court yard.
Left Rear View

Small deck between master bedroom and shop utility room.

No comments:
Post a Comment