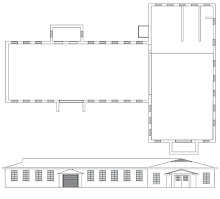I contacted Bob Cain by email Tuesday he replied that we could have a meeting anytime to discuss any modifications to the design.
He is discussing with my builder Jim how to build the studio. Since it’s a major component of the design and affects most of the drawings, he’s looking to him to advise on whether we use sips panels or conventional construction. We have obtained costs for the site delivered sips system. However, we don’t know what it will cost to erect it.

Since Jim has not done a sips installation, he’s researching the effort it takes and should soon arrive at a labor cost that will tell us if sips make economic sense.
Once they have that info, they will present it to me for an ok and then launch into construction documents (plans and specifications are needed for the loan). The construction documents and the price Jim gives me based on those documents will provide the bank with the info they need.
I have to discus the eave easement with my neighbors on both sides of the building. I will try to get some of that done while up there on Thanksgiving day.
In the mean time I’ve been working on my SketchUp model of Bob’s plan. I found lots of cool stuff to put in it on the web - even my car. More to come.








No comments:
Post a Comment