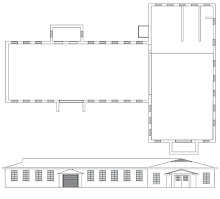 |
5/18/09
Saturday we spent the day touring modern homes during the yearly Atlanta event. There were some wonderful houses, among them new designs by DentCity and others, but the shining star had to be Bob Crain’s RainShine House in Decatur. Located on infill lot in a friendly neighborhood, it is the first modernist home built in the southeast that is Leed Platinum Certified. It was just as impressive for it’s aesthetics as for all it’s technology.
 I was keen to see the inside for all the details —most of these being similar to our project. The house has a steel tube frame just as ours will and has a similar style with generous overhangs and a clerestories all around. The inside has abbreviated walls and is filled with built-in storage and furnishings plus store front type glass. The steps and railings are also like the designs for the shop. This house had a much higher cost per sq. ft and more luxurious finishes than ours —most notably the use of reclaimed heart pine throughout for floors, ceilings and in some cases the cabinets.
I was keen to see the inside for all the details —most of these being similar to our project. The house has a steel tube frame just as ours will and has a similar style with generous overhangs and a clerestories all around. The inside has abbreviated walls and is filled with built-in storage and furnishings plus store front type glass. The steps and railings are also like the designs for the shop. This house had a much higher cost per sq. ft and more luxurious finishes than ours —most notably the use of reclaimed heart pine throughout for floors, ceilings and in some cases the cabinets.I was particularly interested in the MDF cabinets and case work that are used. Some of these have the pine faces but many are straight MDF with a stain finish and low VOC varnish on them. All the pieces were computer cut and milled for the European hardware with great accuracy. This is on my list of musts for our kitchen.
In the wonderful master bedroom Bob designed the built in a master bed with storage that I would like to reproduce almost verbatim. This room was my favorite, with double 12 ft doors opening on to the rear deck.
 Of course the integration of energy saving features is the most significant innovation in this structure. The butterfly roof has an inexpensive TPO rubber covering but with this design it can not be seen from outside. Rain water is funneled into four large cisterns in the root cellar and from there used for toilet flushing and irrigation throughout the property. This might be something we can incorporate in our design. Solar cells collect energy on the roof that is used throughout to run vital systems along with being sold back to the power company when it exceeds usage demands. A geothermal heating and cooling system are used and supplement the houses natural energy efficiency that channels warm air out operating windows placed along the clerestories.
Of course the integration of energy saving features is the most significant innovation in this structure. The butterfly roof has an inexpensive TPO rubber covering but with this design it can not be seen from outside. Rain water is funneled into four large cisterns in the root cellar and from there used for toilet flushing and irrigation throughout the property. This might be something we can incorporate in our design. Solar cells collect energy on the roof that is used throughout to run vital systems along with being sold back to the power company when it exceeds usage demands. A geothermal heating and cooling system are used and supplement the houses natural energy efficiency that channels warm air out operating windows placed along the clerestories.In addition many features of the structure address air quality. Low VOC finishes are used throughout and the cellar is sealed against radon and other harmful gasses.
This RainShine House has all of Mr. Cains style—modern with just a hint of the southern vernacular. It is what attracted me to his work to begin with. I believe that this structure is extremely important and although our project is is more restricted in scope and budget it has many of it’s attributes.








1 comment:
If you do decide to incorporate rainwater harvesting, We hope you'll engage Rain Catchers, the same group that installed the RainShine house system.
- Rain Catchers Mark Brown + Burke Sisco [pictured with the cisterns]
Post a Comment