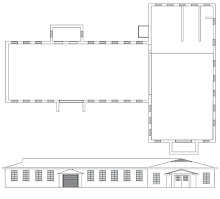
Final plans—Studio & living areas
Looking at the Southwest wing—the final plans illustrate the changes we made to the original plans. The bedrooms and studio are located in this section.
The studio is a separate room with it’s own ceiling and roof at about 11 ft. The outer wall screens the building from the southern sun. The entrance courtyard splits in two around it with identical glass entrance doors at both ends. The original plans called for double doors. The studio has a glass storefront window on one side and five panel glass door on the other. The shared wall has as a built-in desk, book shelves and two openings to the living areas.
The open room includes dining and living-rooms, with a one step up to the galley kitchen. This floor is hardwood and runs back through the bedrooms. Along the kitchen wall are a row of built-ins housing a coat closet, pantry, refrigerator, dishwasher dish storage and a laundry The island has a steel frame and contains a built in cook top, oven and down draft vent— the work surface cantilevers over both sides by 36” so it can be used a table
You can also see the changes made to the guest bath. The door has been moved so it can be accessed with out disturbing the occupants. This required a finished ceiling—the master bathroom has none. One interesting thing I failed to notice until seeing these plans is that the wall separating the bedrooms does not support the clerestory between them. It remains with the steal supports. The bump-out has a steel framed plastic transparent ceiling above it. This is hard to describe so I will illustrate it in Sketch Up.








No comments:
Post a Comment