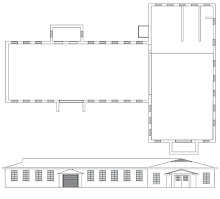New Slide Show-Lots of ChangesThe new slide show to the left can be clicked on and enlarged. I have updated my Sketch Up model to reflect the final plans. Several changes can be seen—from the single entry doors to the revised clerestory. An interesting modification is the change to a transparent roof on the entry and shop door overhangs. This will be made of the same plexiglas material used on the clerestory. I have also added all the built-in cabinets from the plans. The architect provide complete drawings of all of these down to the joinery. He designed them to be built in MDF so I have colored them to reflect that—some may be built with traditional materials and we might paint or stain them to introduce some color, especially in the kitchen area. These updates have taken several evenings worth of work. My next step is to work on some shop drawings for the built-ins that we are responsible for. I'm not sure how to do them but I have plenty of time to figure it out.













