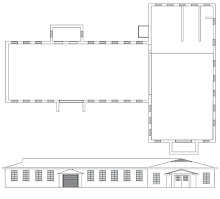
The Waiting Game—Sketch Up Dreams
For the last month all I have done is wait for word from my builder on cost estimates. I need them to go to the bank with before I can get the loan. In the mean time I've been paying the design fees out of my own pocket. I've called him several times and still have nothing to review and no progress to report. I have reached the end my patience but in reality with the economy the way it stands I may be better off taking my time before I commit to taking on a lot of debt. Still I feel taken advantage of and I will email the architect this week for suggestions.
While waiting I have taken the opportunity to do a completely new Sketch Up model—this one vastly more accurate and with more detail. It's almost like living virtually in the structure and has helped me review all the changes made and the new materials. I now accept a few of the decisions that seamed wrong made by the designers after working through it in the model. One example is the bathrooms which are small. I now see that the tankless toilets save quite a bit of space—even thought they cost quite a bit more. I was even was able to download exact tile samples and use them to do the layout in the colors and finishes I wanted. I was also able to ad the plot in with approximations of the contours. I can now illustrate and investigate just about any aspect of the current plans from the basement to the roof. As we progress with more details I hope to update the model to show plumbing, heating, and furnishings with as much acuracy as possible. The slide show has been updated with views from the current model.







No comments:
Post a Comment