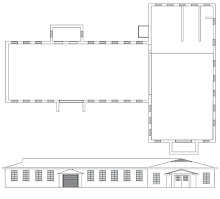skip to main |
skip to sidebar
 Property line -Quick response
Property line -Quick response
A few weeks back we had a setback that I should have chronicled. The questions about the property on the north section of the building which has been such a source of hope and frustration finally came to unequivocal end— Be it a negative one. Mrs. Henry, who I have never met returned my request for a easement to overhang her property by all of three feet with a registered letter and a resounding lawyer backed denial. So I had to go back to Mr. Cain and have him shave the roof off and consequently decided to do it on both sides for appearances sake. I don’t like it, but I’m not fighting that battle. I then contacted the original surveyor up in Cleveland to find out our exact clearance on that side of the property. $150 later we have a grand total of 6 inches to play with. On the bright side my e-mail to Mr. Cain about our slow progress resulted is an immediate reply and some release of stress with his updating on the progress of estimates by builder Jim and his plan to review and adjust materials and detail as needed to come in on budget with the proposal. I’m a pushover and just the slightest bit of light brightens my day.
 The Waiting Game—Sketch Up DreamsFor the last month all I have done is wait for word from my builder on cost estimates. I need them to go to the bank with before I can get the loan. In the mean time I've been paying the design fees out of my own pocket. I've called him several times and still have nothing to review and no progress to report. I have reached the end my patience but in reality with the economy the way it stands I may be better off taking my time before I commit to taking on a lot of debt. Still I feel taken advantage of and I will email the architect this week for suggestions.While waiting I have taken the opportunity to do a completely new Sketch Up model—this one vastly more accurate and with more detail. It's almost like living virtually in the structure and has helped me review all the changes made and the new materials. I now accept a few of the decisions that seamed wrong made by the designers after working through it in the model. One example is the bathrooms which are small. I now see that the tankless toilets save quite a bit of space—even thought they cost quite a bit more. I was even was able to download exact tile samples and use them to do the layout in the colors and finishes I wanted. I was also able to ad the plot in with approximations of the contours. I can now illustrate and investigate just about any aspect of the current plans from the basement to the roof. As we progress with more details I hope to update the model to show plumbing, heating, and furnishings with as much acuracy as possible. The slide show has been updated with views from the current model.
The Waiting Game—Sketch Up DreamsFor the last month all I have done is wait for word from my builder on cost estimates. I need them to go to the bank with before I can get the loan. In the mean time I've been paying the design fees out of my own pocket. I've called him several times and still have nothing to review and no progress to report. I have reached the end my patience but in reality with the economy the way it stands I may be better off taking my time before I commit to taking on a lot of debt. Still I feel taken advantage of and I will email the architect this week for suggestions.While waiting I have taken the opportunity to do a completely new Sketch Up model—this one vastly more accurate and with more detail. It's almost like living virtually in the structure and has helped me review all the changes made and the new materials. I now accept a few of the decisions that seamed wrong made by the designers after working through it in the model. One example is the bathrooms which are small. I now see that the tankless toilets save quite a bit of space—even thought they cost quite a bit more. I was even was able to download exact tile samples and use them to do the layout in the colors and finishes I wanted. I was also able to ad the plot in with approximations of the contours. I can now illustrate and investigate just about any aspect of the current plans from the basement to the roof. As we progress with more details I hope to update the model to show plumbing, heating, and furnishings with as much acuracy as possible. The slide show has been updated with views from the current model.








