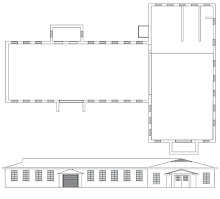I bought an old school building from my father-in-law outside Helen GA. Fell in love with the North Georgia 30 years ago when my wife and I would visit. We now live in Atlanta, 150 miles away and intend on retiring to the area. I want to convert it to an office for my automotive advertising agency - I also need studio room for painting, photography, printmaking and an area for woodworking. I need to be able to stay overnight up there - so I want two bedrooms and loft type space.
I am a graphic designer. I can draw what I think I want but I am also an art director - I know it is best to leave it to professionals.
Of course I can’t help myself from thinking about it - way too much.
Bob Wurl, my father-in-law. is a woodworker and ran his cabinet shop out of the building for many years. He is now 85 and can't keep up the place. The shop is full of woodworking tools - table saws, plianers, shapers - the works. It is also full of holes - it needs major repairs.

I started looking on the web for info and bumped into all this prefab modernist design. I love modern architecture. Love the light and space.
I’ve looked at everything - I’m was blown away by Res 4, Lazor Office, and I love Marmol-Radziner - but I don’t like the very thin spaces, and the $250 a sq. ft.!
I just don't think you have to pay that much more for great design.
I may be wrong.
Fleetwood glass sliding glass doors are not cheep.
This place of mine started as a $100,000 to 150,000 project now it looks like I’ll need to spend twice that to make it work the way I see it. That will make it the most expensive building in town. It’s an L shaped concrete block building with about 3,000 sq. ft. Built in the fifties it was a school - one of the first with an indoor bathroom. On the inside the spans are 25ft+ and it has 12 ft. ceilings. The spans are much longer than laws will allow now.
I studied it, and came to the realization that steel may be the best way to keep the space inside.
Take a look at the designs (side bar)— I'm an artist not an architect - but I have incorporated a lot of the ideas I’ve seen in prefab and other modern houses. I’d like to separate the two buildings and isolate the wood shop (noise and dust) - from the living/office space.
Right now I'm busy with my son-in-laws cleaning the one side up so we can get started. I bought a shipping container and had it delivered up there so I can use it store all the wood and tools. I also rented a dumpster.
Next I need and architect and a loan.








No comments:
Post a Comment